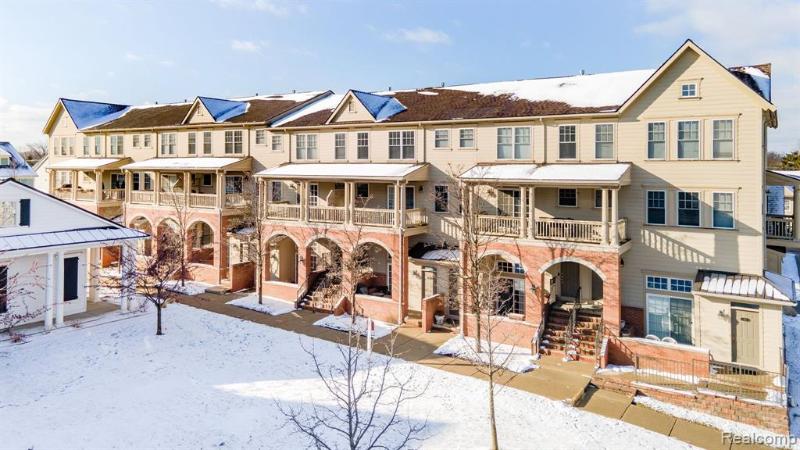Sold
205 Amys Walk Map / directions
Auburn Hills, MI Learn More About Auburn Hills
48326 Market info
$245,000
Calculate Payment
- 2 Bedrooms
- 2 Full Bath
- 1,120 SqFt
- MLS# 20230013769
- Photos
- Map
- Satellite
Property Information
- Status
- Sold
- Address
- 205 Amys Walk
- City
- Auburn Hills
- Zip
- 48326
- County
- Oakland
- Township
- Auburn Hills
- Possession
- At Close
- Property Type
- Condominium
- Listing Date
- 02/26/2023
- Subdivision
- Forester Square At Auburn Village Condo
- Total Finished SqFt
- 1,120
- Above Grade SqFt
- 1,120
- Garage
- 1.0
- Garage Desc.
- Attached
- Water
- Public (Municipal)
- Sewer
- Public Sewer (Sewer-Sanitary)
- Year Built
- 2004
- Architecture
- 2 Story
- Home Style
- Townhouse
Taxes
- Summer Taxes
- $1,750
- Winter Taxes
- $1,772
- Association Fee
- $213
Rooms and Land
- Kitchen
- 9.00X10.00 2nd Floor
- Dining
- 10.00X12.00 2nd Floor
- Bath2
- 5.00X7.00 2nd Floor
- Bedroom2
- 10.00X12.00 2nd Floor
- Bath - Primary
- 8.00X6.00 2nd Floor
- Bedroom - Primary
- 12.00X14.00 2nd Floor
- Living
- 12.00X16.00 1st Floor
- Basement
- Private, Unfinished
- Cooling
- Central Air
- Heating
- Forced Air, Natural Gas
- Appliances
- Dishwasher, Disposal, Dryer, Free-Standing Electric Range, Free-Standing Refrigerator, Microwave, Washer
Features
- Interior Features
- Jetted Tub
- Exterior Materials
- Brick
- Exterior Features
- Club House, Gate House, Grounds Maintenance, Lighting, Pool - Inground, Private Entry
Mortgage Calculator
- Property History
- Schools Information
- Local Business
| MLS Number | New Status | Previous Status | Activity Date | New List Price | Previous List Price | Sold Price | DOM |
| 20230013785 | Withdrawn | Active | Apr 11 2023 10:37AM | 44 | |||
| 20230013769 | Sold | Pending | Apr 10 2023 8:36PM | $245,000 | 21 | ||
| 20230013769 | Pending | Active | Mar 30 2023 10:05PM | 21 | |||
| 20230013769 | Active | Withdrawn | Mar 17 2023 7:12PM | 21 | |||
| 20230013769 | Withdrawn | Active | Mar 6 2023 9:37AM | 21 | |||
| 20230013785 | Active | Coming Soon | Mar 3 2023 2:15AM | 44 | |||
| 20230013785 | Coming Soon | Feb 26 2023 8:05PM | $2,000 | 44 | |||
| 20230013769 | Coming Soon | Feb 26 2023 7:05PM | $245,000 | 21 | |||
| 2210000179 | Withdrawn | Active | Jan 12 2021 3:38PM | 10 | |||
| 2210000179 | Active | Jan 2 2021 4:40PM | $1,575 | 10 | |||
| 217032606 | Sold | Pending | Jun 14 2017 2:09PM | $157,000 | 1 | ||
| 217032606 | Pending | Active | Apr 28 2017 10:08AM | 1 | |||
| 217032606 | Active | Apr 27 2017 11:09AM | $159,900 | 1 |
Learn More About This Listing
Contact Customer Care
Mon-Fri 9am-9pm Sat/Sun 9am-7pm
248-304-6700
Listing Broker

Listing Courtesy of
Dobi Real Estate
(248) 385-3350
Office Address 2211 Cole Street
THE ACCURACY OF ALL INFORMATION, REGARDLESS OF SOURCE, IS NOT GUARANTEED OR WARRANTED. ALL INFORMATION SHOULD BE INDEPENDENTLY VERIFIED.
Listings last updated: . Some properties that appear for sale on this web site may subsequently have been sold and may no longer be available.
Our Michigan real estate agents can answer all of your questions about 205 Amys Walk, Auburn Hills MI 48326. Real Estate One, Max Broock Realtors, and J&J Realtors are part of the Real Estate One Family of Companies and dominate the Auburn Hills, Michigan real estate market. To sell or buy a home in Auburn Hills, Michigan, contact our real estate agents as we know the Auburn Hills, Michigan real estate market better than anyone with over 100 years of experience in Auburn Hills, Michigan real estate for sale.
The data relating to real estate for sale on this web site appears in part from the IDX programs of our Multiple Listing Services. Real Estate listings held by brokerage firms other than Real Estate One includes the name and address of the listing broker where available.
IDX information is provided exclusively for consumers personal, non-commercial use and may not be used for any purpose other than to identify prospective properties consumers may be interested in purchasing.
 IDX provided courtesy of Realcomp II Ltd. via Real Estate One and Realcomp II Ltd, © 2024 Realcomp II Ltd. Shareholders
IDX provided courtesy of Realcomp II Ltd. via Real Estate One and Realcomp II Ltd, © 2024 Realcomp II Ltd. Shareholders
